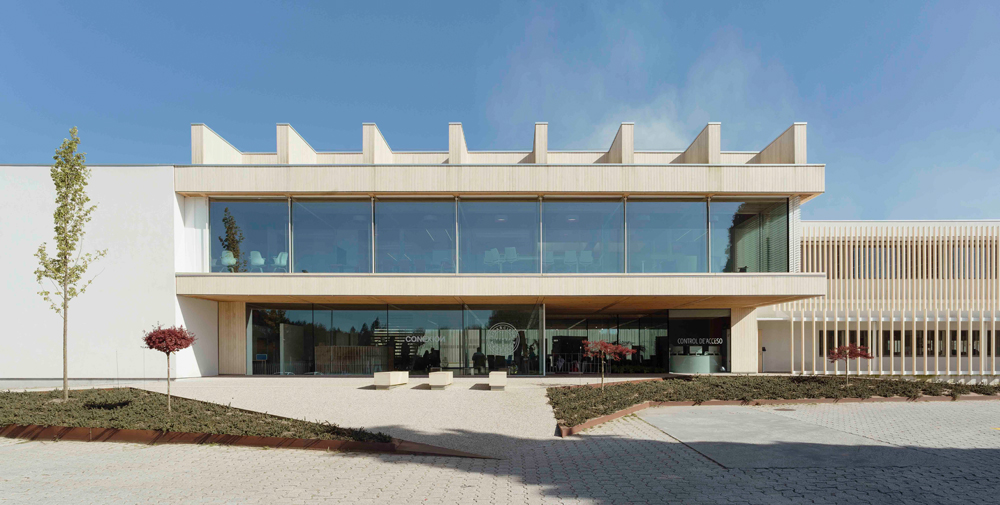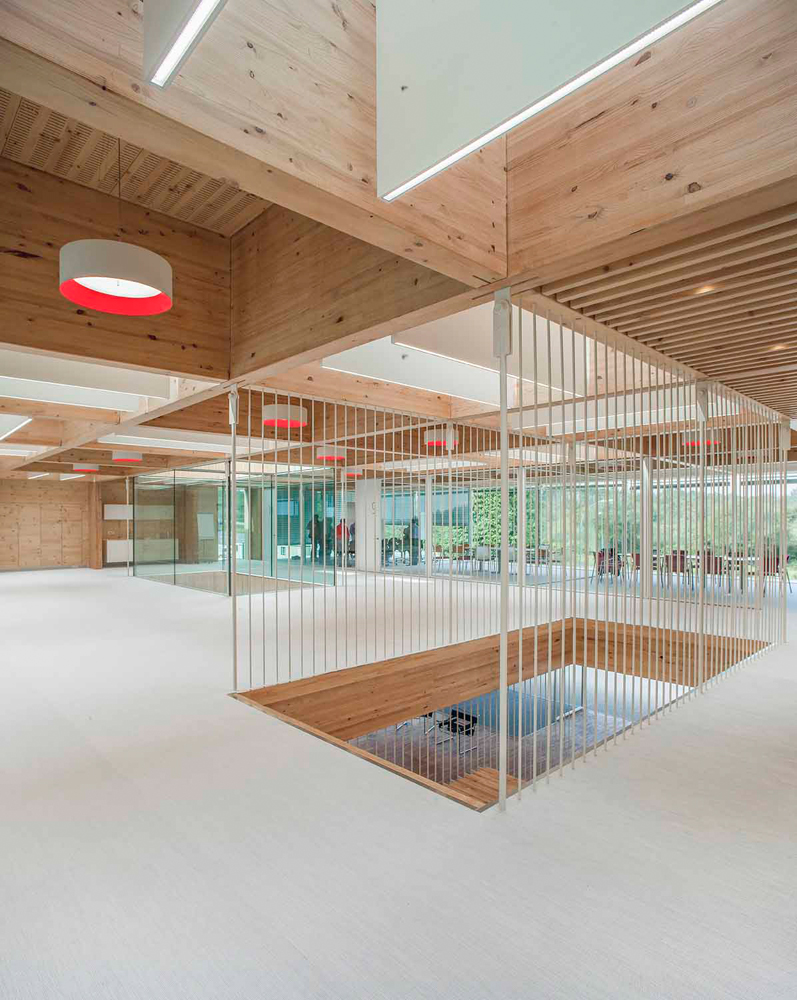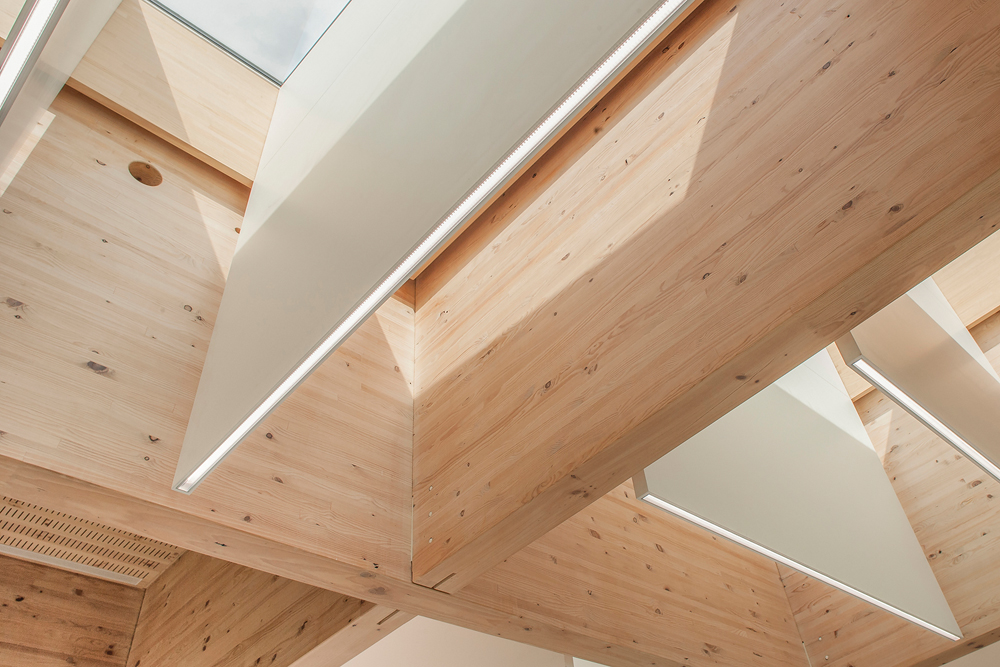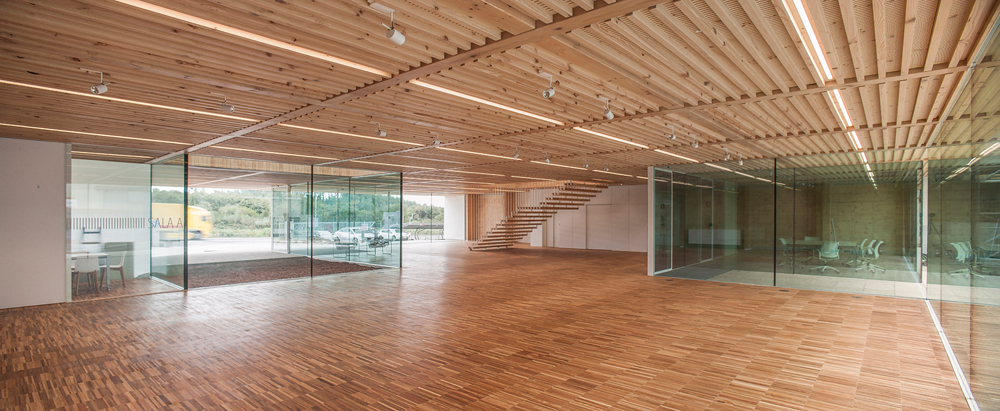Case study: customisation of a project using wood veneers
How to turn a corporate headquarters into a true made-to-measure solution that represents the client's identity? Architect Antón Varela and MRM Arquitectos explain why they resorted to natural wood veneer for Finsa's La Conexión
Aesthetic, ecological, economical, technical... all these characteristics combined made the natural wood veneered board a fundamental element in the project La Conexión (The Connection), Finsa's head office.
MRM Arquitectos and Antón Varela wanted to create a made-to-measure solution for the client, both in terms of its future use and in the materials used. “They asked us to unite those two separate buildings, to make them look like one”, Varela explains. Hence, La Conexión was born, configured along two fundamental axes: the union of the two head office buildings at a functional level and another more poetic axis that links the forest outside with the product transformed in the factory, on the other side.

The headquarters of the multinational timber company had to demonstrate its know-how with this product, to which it has been dedicated for a lifetime. As Mamen Escorihuela, of MRM Arquitectos, points out, the idea was to “essentialise materials, structure and space”. In this sense, the façades are glazed, with hidden carpentry, and the building materials are limited to wood and glass.
Case study of the material: wood veneer
In La Conexión we see different uses of wood: structural, furniture, cladding... Its minimalist simplicity also inspired the composition and natural aspects in finishes through the use of a limited number of materials. Among the Finsa products applied we focus on the natural wood veneer, found in MDF boards veneered in Knotty Pine. In addition to their aesthetic contribution, natural wood veneered panels have an economic and ecological value, as they make better use of the natural resource than solid wood. In technical terms, they are treated and provide fire safety due to their fireproof properties, which solid wood does not have.


This veneer was chosen because it matches perfectly with the ceiling beams, made of laminated wood. The ceiling consists of 22-metre-long beams, which are squared from pillar to post, leaving the structure visible. The back grid was created with grooved veneer boards to improve acoustics, but they are also used on the opaque walls to provide continuity.
The divisions, however, were made of glass, which provides a “very operational visual non-intimacy: to be able to be in a meeting but at the same time know that a person just arrived who had this information to give us... It is very dynamic; the square works in this way” summarised MRM Architects.

Case study of the concept: customisation
"The client asked us to eliminate the existing architectural barriers (two cut off structures), so that the interior could be permanently reconstructed and that the architecture would spatially enable and support the organisational change that was taking place internally in the company during those years, creating spaces for meetings and communication”, explained MRM Arquitectos.