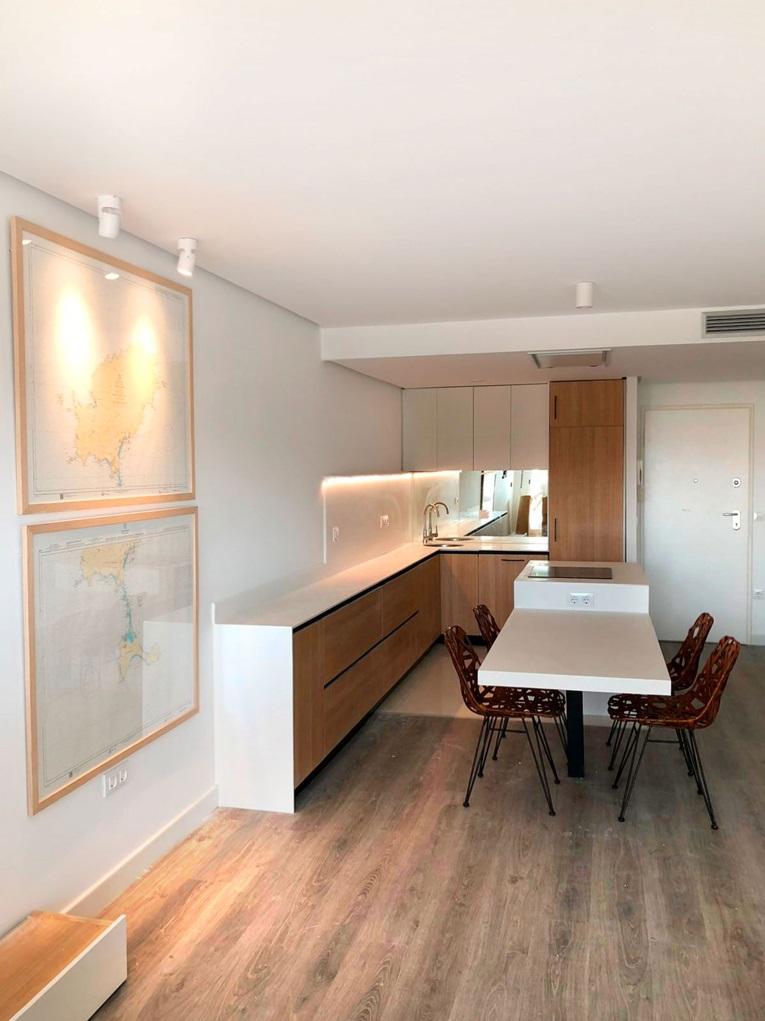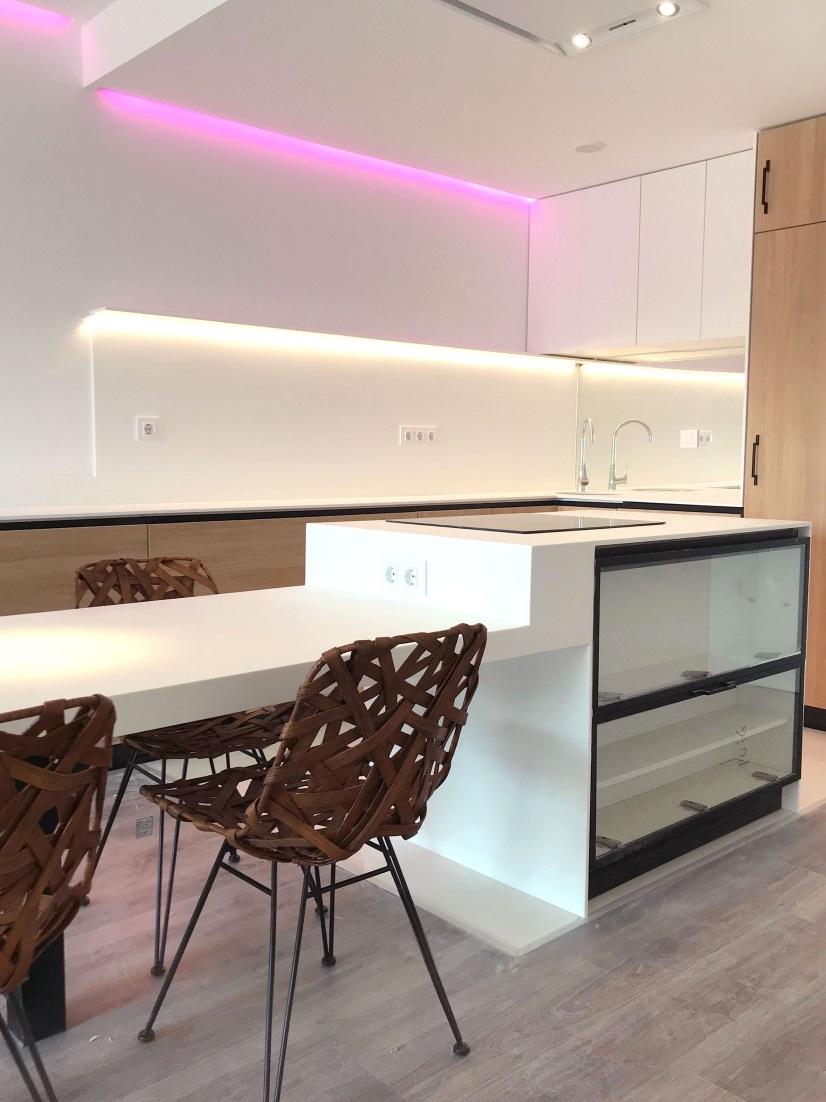Three applications, a single material: Roble Hera in residential
In the reform of this apartment, it was applied to the kitchen furniture to give warmth and break the dominant white
Designer: studio b76
Product: Oak Hera Sega
Application: Kitchen furniture
Location: Oliva Nova (Valencia)
Year: 2018

Estudio b76 fell in love at first sight with our Hera Sega Oak finish, one of the melamine designs in our Duo Range that reproduces an oak veneer. “Roble Hera is a material with an excellent finish, which gives a natural feeling thanks to its color and texture. To which is added its quality, its guarantee of durability and a very favorable quality-price ratio”, points out the Architect Carlos Hernández-Carrillo, partner of Estudio b76.
This led them to use it in a series of projects that they were developing at the same time, of different categories and with different applications: in residential areas, in the renovation of the Oliva apartment; in retail, at the Square Fitness gym; and in hotel architecture, in the creation of the pilot room for the Pestana Plaza Mayor Hotel.
It was not the first time that they used Finsa solutions, a collaboration from which they highlight that they have always obtained great results thanks to their relationship with the members of the Technical Consulting team, who "Always with a positive attitude solve our problems and provide us with solutions more suitable”.
The warmth of wood brought to the kitchen
Estudio b76 specializes in turnkey projects, where they are also in charge of construction management. "Although we enjoy all the projects, because everything involves creativity, we think the renovation is a greater challenge, since it implies carrying out a more in-depth analysis of the environment, of the circumstances, etc.", explains the architect Carlos Hernández-Carrillo. In this case, the challenge was to transform an apartment into a family vacation destination within three months.
The team opted to open up the space, removing partitions and joining the kitchen and living room to make them the center of the home. Its heart is an island element that works as a kitchen area, storage area and dining table. As material they used white Solid Surface, combined with Hera Oak, which “helps to give a warm touch and to break the white color that dominates in the project”. The space is completed with lighting based on LED strips and details such as an almost invisible extractor fan or the braided leather webbing chairs.
Miquel Àngel Julià Hierro, director of Strategy and Design at Grupidea, was in charge of directing the conceptualization and interior design of this work space, together with the architect and interior designer Apolonio Espinel Sanchez. From the outset, the work was a joint effort between the Grup Idea team and Swarovski, led by Miso Bugarski Osmanbegovic, Head of Construction & Facility Management South Europe & CEEMEA at Swarovski.
It was not about restyling the spaces and redistributing the tables, but rather a deeper rethinking of the new ways of working and making the Swarovski team interact. Responding to a reorganization of its structure in Spain, Swarovski decided to unify its two offices in Barcelona in a single headquarters. With this restructuring they began to work together in the same space and for this they addressed the comprehensive reform of the existing offices.

While the warmth of the wood is extended in the use of a laminate floor and furniture made of solid fir wood, in the bathroom area, the white color of the porcelain pieces that cover the walls and floors continues.
In the master bedroom, the incorporation of the sink area stands out through an original countertop that becomes a nightstand, while the shower area is separated by a partition with a black metal structure and acid-etched glass.
The apartment is completed with a furnished terrace area to enjoy the good Levante weather throughout the summer season.