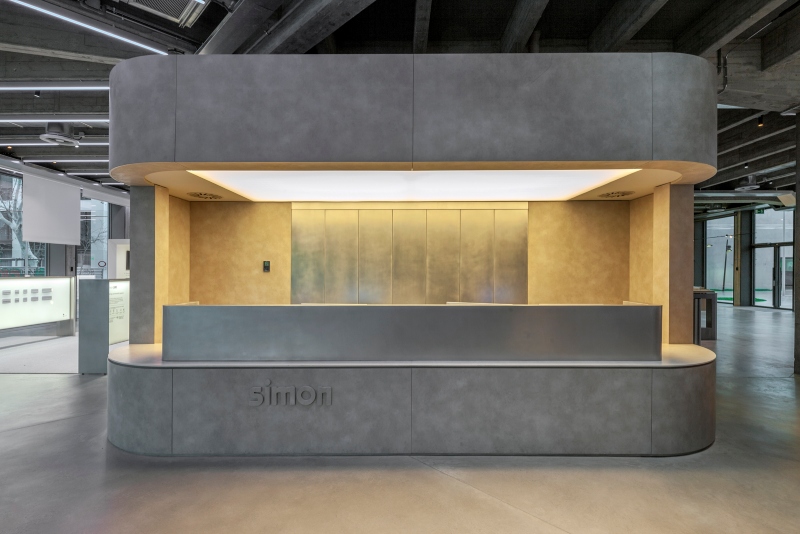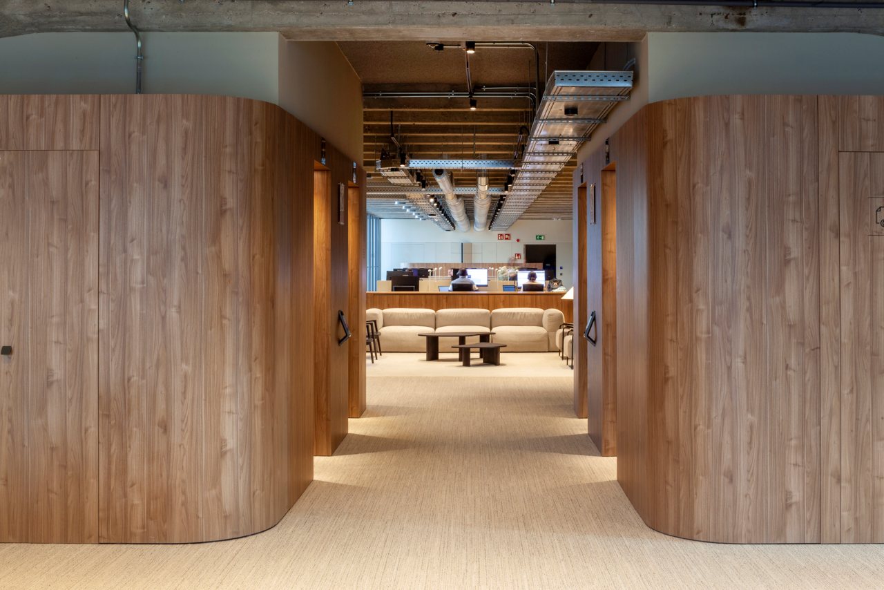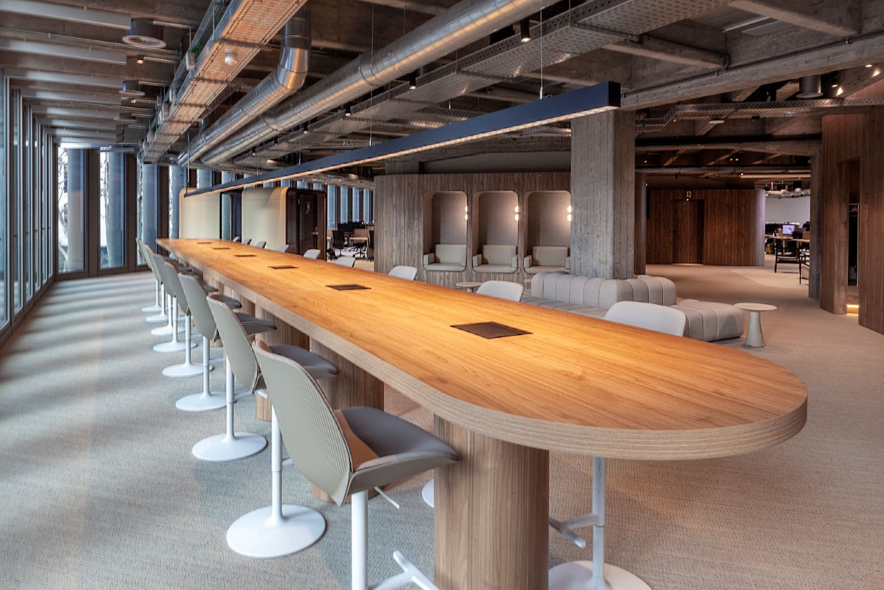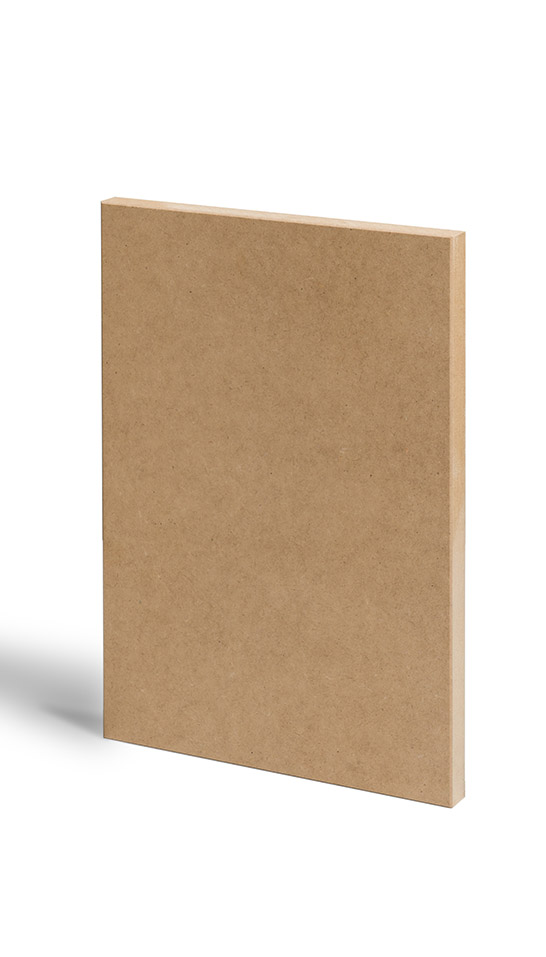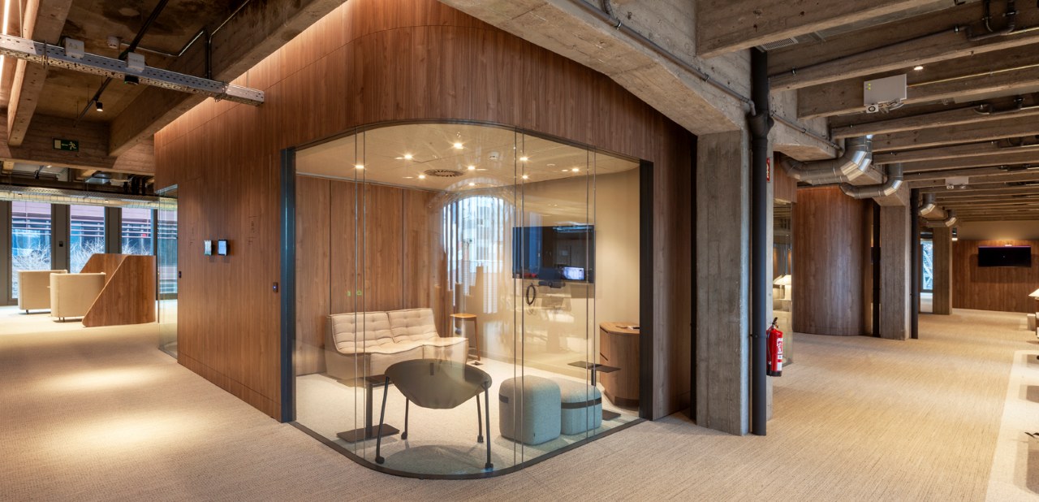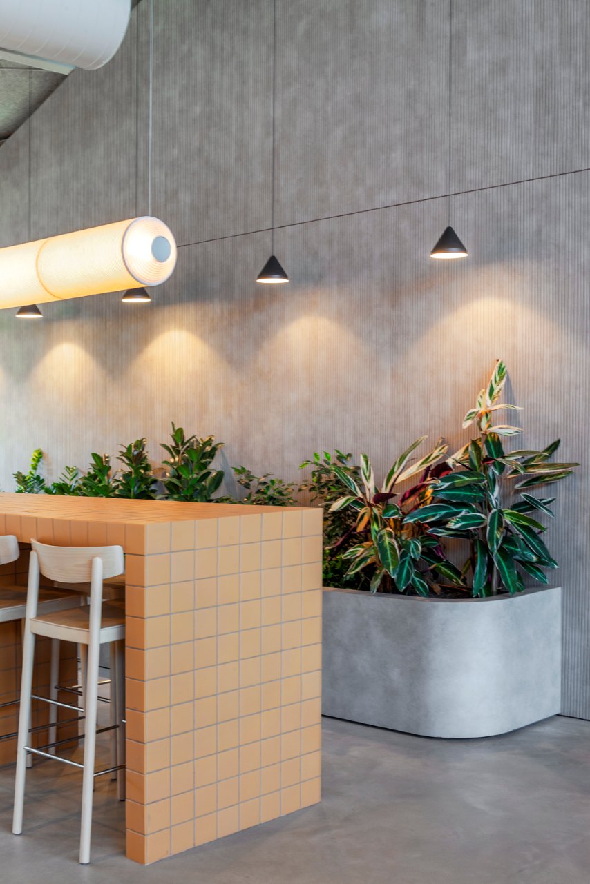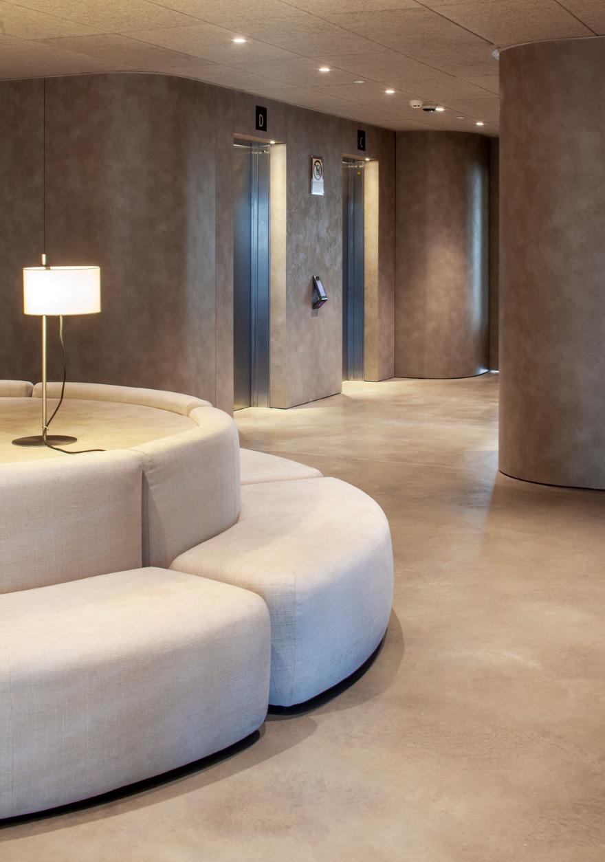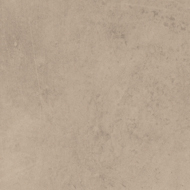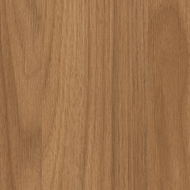Switch, Simon Corporate Headquarters
Simon's new headquarters, "Switch," which involved b720 for the architecture, Katty Schiebeck for the office interior design, Antoni Arola for the showroom concept, and Michela Mezzavilla for the lighting design, is a remarkable adaptive reuse project of a 20th-century industrial building into a contemporary workspace.
Simon's existing offices, preserving the original concrete structure and adding a new skin of modules that provide comfort and high performance. The design connects with the urban environment, regenerating the industrial district with ground floors for public use and offices on the upper levels.
Its striking yet serene glass facade reflects Simon's ambition to be located in the technological center of Barcelona. This benchmark in workplace design combines modernity, efficiency, and respect for industrial history.
To achieve this result, the architectural studio and the interior designer relied on Finsa materials for a large number of applications: panelling, furniture, tables, dividers, telephones booths, benches or acoustic panels. For this purpose, they used Fibraplast Fireproof and HPL with the Nogal Slow decorative finish in Atlas finish and Cemento Apolo in Teide finish.
Application: Panelling, furniture, tables, auxiliary furniture, dividers, telephone booths, planters, benches, dividing lattice with kitchen, kitchen furniture, acoustic panel and logo
Product: Fibraplast Fireproof and HPL Nogal Slow Atlas and Cemento Apolo Teide
- Barcelona
- 2023
- b720, Katty Schiebeck, Antoni Arola & Michela Mezzavilla
