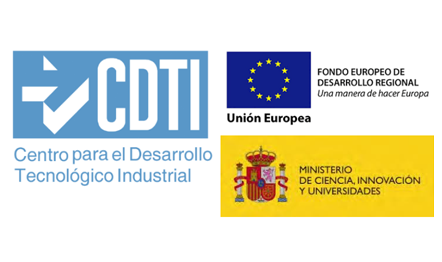
EMYS PROJECT (DESIGN AND DEVELOPMENT OF LIGHT WOOD FRAME ENVELOPES FOR NZEB BUILDINGS OPTIMIZED FOR PREFABRICATION WITH BIM METHODOLOGY)
FINSA participates in the EMYS project subsidized by the Ministry of Economy and Competitiveness, through the Center for Industrial Technological Development (CDTI), and the ERDF fund of the European Union.
The EMYS project, Design and development of NZEB light-framed building envelopes optimized for prefabrication with BIM methodology, (IDI20171211) focuses on obtaining a light-framed NZEB building envelope optimized for prefabrication.
The specific objectives of the project include:
- Develop and produce a board of fibers and wood particles with structural capacity, for resistance to permanent loads, use and wind; and with a surface resistant to water vapour, which prevents the formation of condensation and the appearance of mould.
- Define the technological process of industrial manufacturing to incorporate the characteristic of resistance to water vapor on the surface of fiber boards and wood particles, which allows their use in building envelopes with high energy efficiency features.
- Obtain a method to obtain values of characteristic resistance and average stiffness to rolling shear and shearing shear of structural boards with fiber faces and interior of wood particles manufactured by Finsa, with patented superPan technology, which allows calculating its capacity to resist permanent, use and wind loads in buildings.
- Characterize a wood fiber and particle board with airtightness values, to guarantee the internal airtightness of the envelope and avoid energy losses that increase energy consumption in buildings.
- Define a system of joints and connections to guarantee the continuity of the sealing layer of the envelope in buildings with almost zero energy consumption (NZEB) with the developed fiberboard and wood particles.
- Obtain a wood fiber and particle board that, being airtight and resistant to water vapour, meets the requirements of class A+ or A, for VOC emissions, that is, practically zero for indoor air quality and guarantee the comfort and healthiness of the interior spaces.
- Design of 2D and 3D models of detailed construction sections of the NZEB envelope, for facades and roofs, incorporating the developed fiber and particle board, which facilitates the installation of said systems and their technical prescription.
- Develop a light framework system with structural wood resistant to imbalance and point loads for the structural safety of the envelope.
- Design of an exterior wooden façade cladding, compatible with the core of the structural enclosure defined by the wooden framework and the developed fiber and particle board, which provides durability and resistance to weathering.
- Simplify the structural calculation of light wooden frameworks by generating pre-dimensioning tables, which include the usual casuistry in rehabilitation and residential construction of 1 to 3 floors in the peninsular geographical area, in order to facilitate its implementation in the market.
- Develop a light wood-framed envelope system with fiber board and wood particles designed for proper hygrothermal operation, which provides thermal insulation, to avoid energy losses and reduce the demand and consumption of energy for heating and/or cooling; also avoiding the formation of humidity, condensation and mould, guaranteeing the health and quality of indoor air; considering the climatic situations present in the Iberian Peninsula.
- Develop an envelope for NZEB buildings that guarantees at least 60 minutes of fire resistance to guarantee fire safety.
- Define and develop a BIM (Building Information Modeling) model for the NZEB envelope under development, compatible with the IFC data exchange and interoperability standard format, which brings together all the geometric information, performance metadata, planimetry, material quantification, planning and coordination of execution, cost estimation and quality management, in order to improve the efficiency of the construction process for all participating agents.
- Define a process and workflow for the prefabrication and assembly of the NZEB envelope, which takes into account all the agents involved in the construction process; to optimize their manufacturing and assembly process.
- Define and develop a CAD/CAM model of the NZEB envelope interoperable with the BIM model for detailed and optimally planned execution for prefabrication.
- Build a 1:1 scale prototype of the NZEB envelope to monitor its critical performance for wood and to achieve an NZEB envelope, such as airtightness, thermal insulation, acoustic insulation, and strength and durability against atmospheric agents. This will make it possible to verify that the calculated and simulated technical requirements remain stable over time.
FINSA aid granted: 391,114.69 euros
SUBSIDIZED BY: