The house as a tree in the forest
The architecture, engineering and assembly team of this project were clear that a house in the middle of nature could not use any other material than wood.
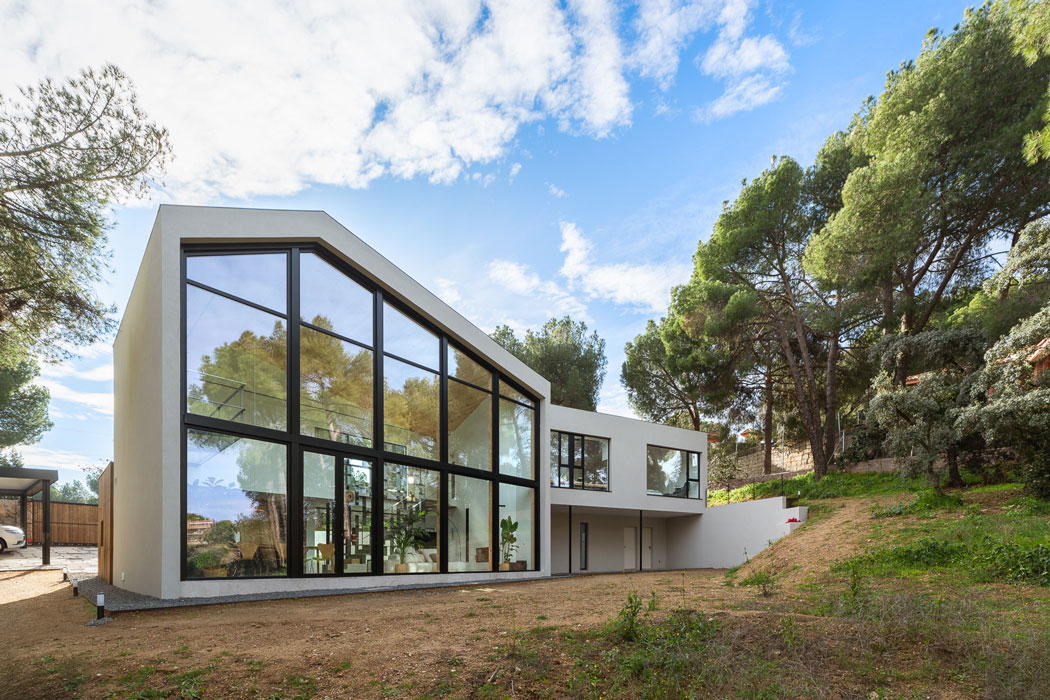
Project: Single-family house in Valdemorillo.
Architecture: Avagon Proyectos y Construcciones SL (Ángel Vargas and María José Muñoz de la Torre).
Engineering and assembly: alterMATERIA.
Products: CLT from Xilonor and thermo-treated pine slats from Thermopine (Savia).
Applications: CLT structure and façade cladding.
Location and year: Valdemorillo, 2024.
Photographs: Juan Francisco Gómez | www.juanfranciscogomez.es
THE KEY TO THE PROJECT:
"THE USE OF CLT SOLVED THE ECONOMIC, ENERGETIC AND STRUCTURAL CHALLENGES OF THE PROJECT, GUARANTEEING A FAST, EFFICIENT AND PILLAR-FREE EXECUTION FOR THE LARGE DOUBLE-HEIGHT SPACE OF THE MAIN VOLUME."
Ángel Vargas, architect of Avagon
"If we take a walk in the countryside we would be shocked to find concrete. The same should happen with houses: living in spaces built in wood is healthier, more efficient and sustainable". This is how categorical Ana San Millán, from alterMATERIA, the engineering and assembly firm for the CLT of this single-family home located in Valdemorillo (Madrid), puts it. And the fact is that the plot on which it is located seems to be in a small forest, a detail that served as inspiration for the development of the work.
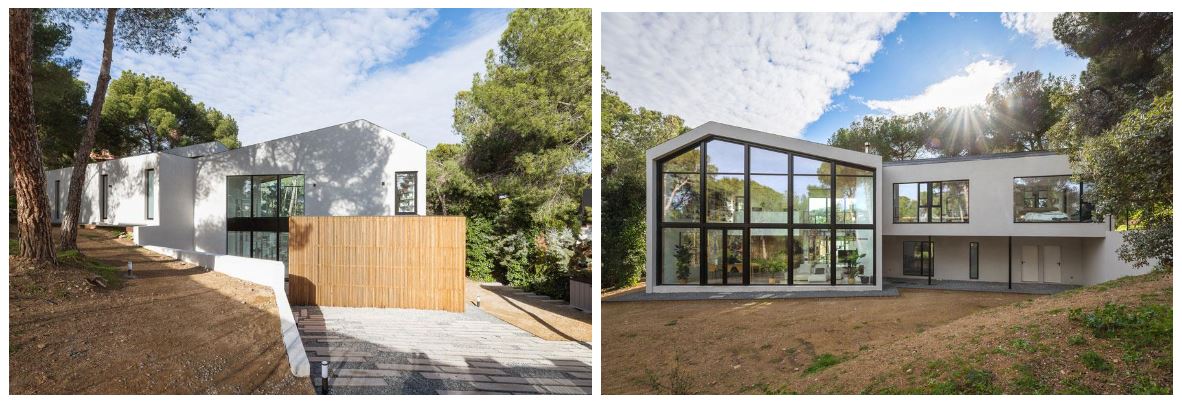
The architectural design was the responsibility of Avagon, from where they proposed two interconnected volumes representing, in an almost sculptural way, an intended collision effect. The interior zone was conjugated as an open element, adapted to the new flexible social interactions required in any type of living environment, where exposed wood predominates, allowing the use of CLT to be articulated.
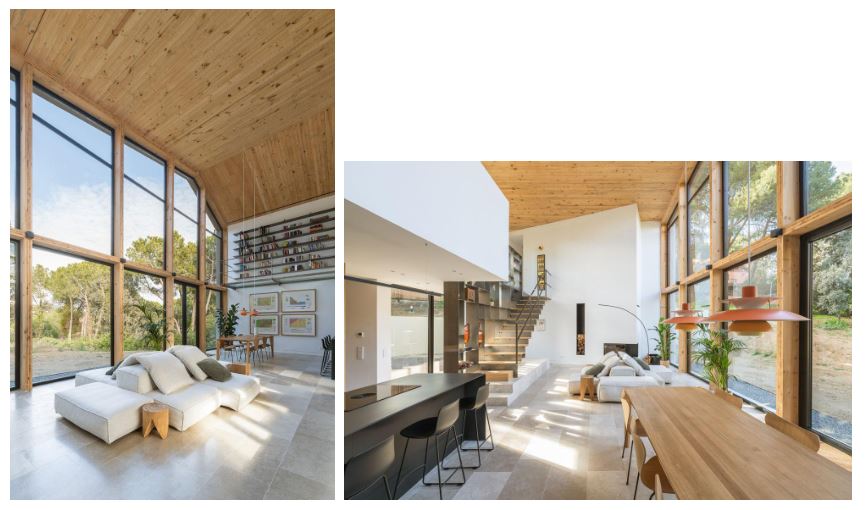
The main module houses the day area of the house, which has a striking curtain wall in which the common aluminium substructure has been replaced by a grid of Thermopine laminated timber elements, which provide support for the roof as well as rigidity to the glazed façade.
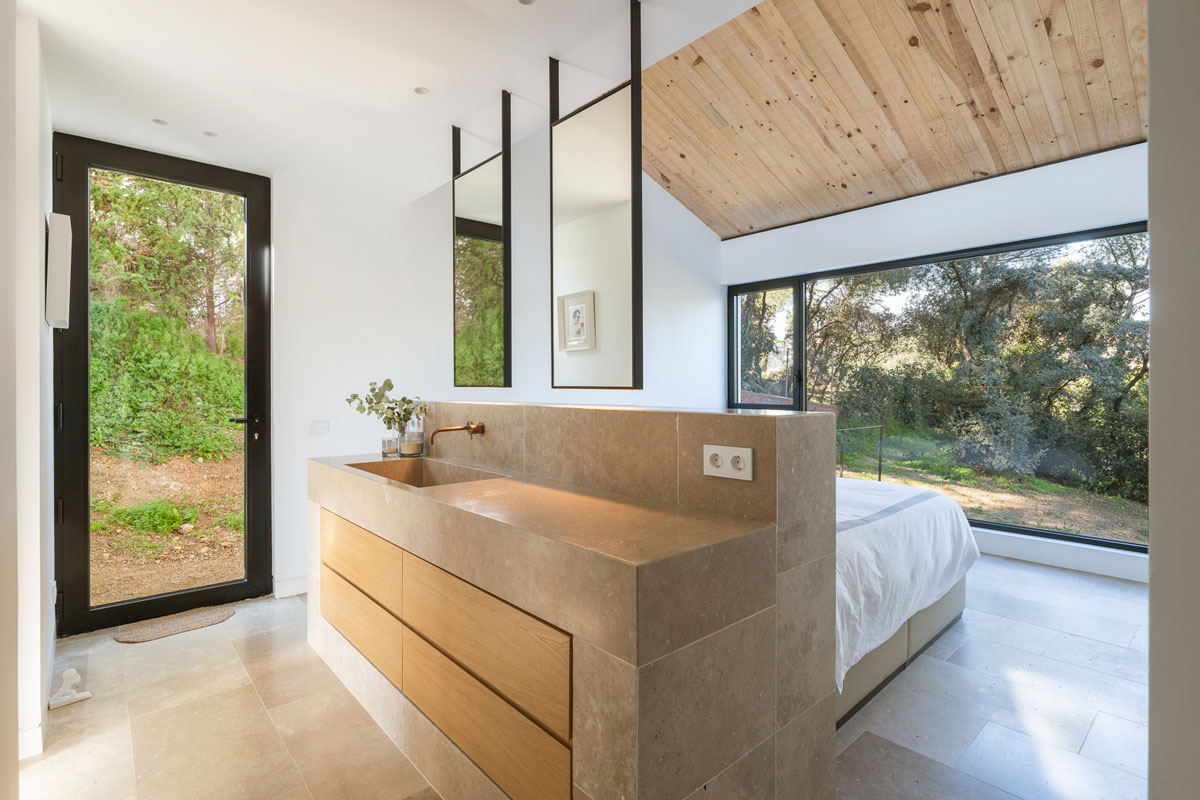
Given the geometric complexity of the floor plan, the cross-laminated panel slab was a decisive aid in the assembly of the structure, serving as a template for the placement of the perimeter walls. "The use of CLT solved the economic, energetic and structural challenges of the project, guaranteeing a fast, efficient and pillar-free execution for the large double-height space of the main volume," explains Ángel Vargas, architect at Avagon. He adds that "its natural appearance and the fact that it requires no maintenance or care" ultimately determined the choice of this system.
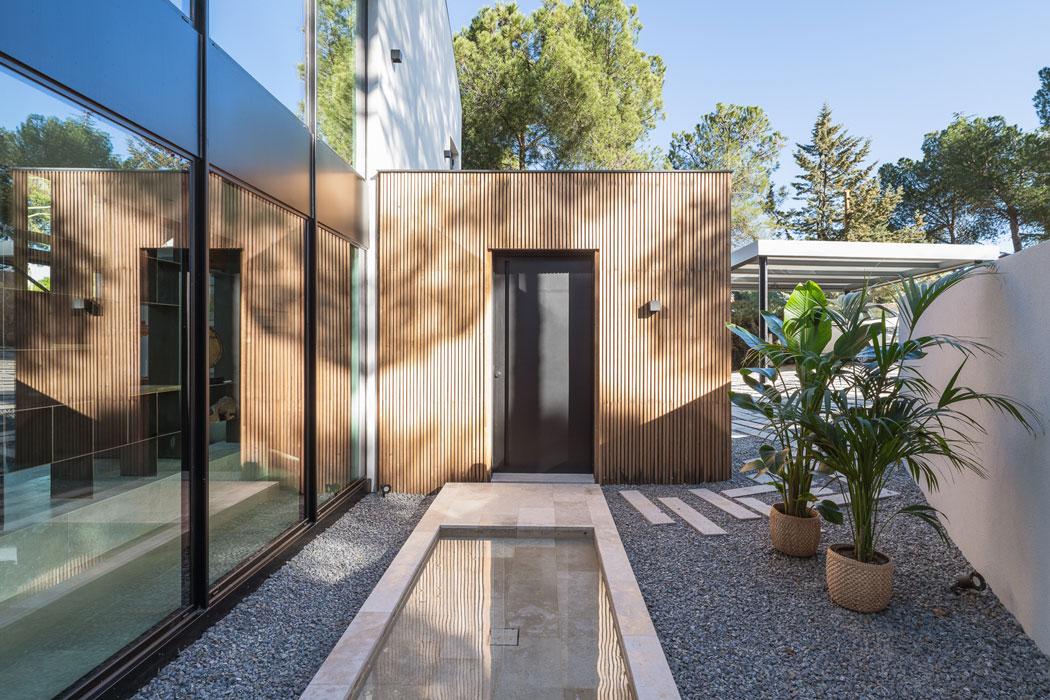
The structure was assembled in just fifteen days, of which Ana San Millán highlights "the cutting precision of CLT, which with another type of system would have made the correct assembly of the work very complicated, something which, added to its contained cost and its environmental qualities, makes it an unbeatable choice". In turn, alterMATERIA stresses that the use of CLT sanitary flooring achieved "a more homogeneous envelope in terms of thermal performance, and more airtight in terms of possible air infiltration".

This focus on sustainability is something that all parties involved in the project agreed on. "It was the overriding pillar and essence. From the beginning at Avagon we set out to create a work that not only reflected our creative vision, but also considered environmental and ethical values. Wood fitted perfectly with a circular construction approach," says Ángel Vargas.
Photographs: Juan Francisco Gómez | www.juanfranciscogomez.es
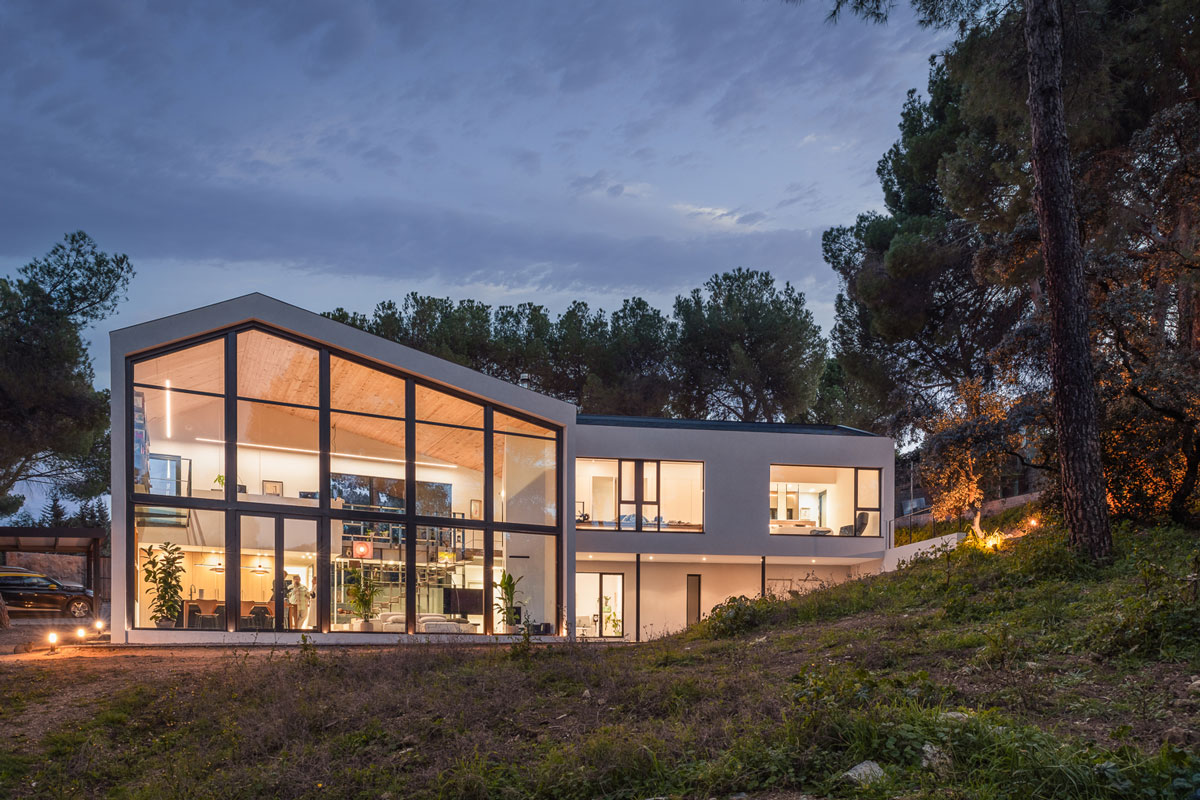
Did you like this case study? Tell us what you thought on Facebook, Instagram, Pinterest, LinkedIn or Twitter.
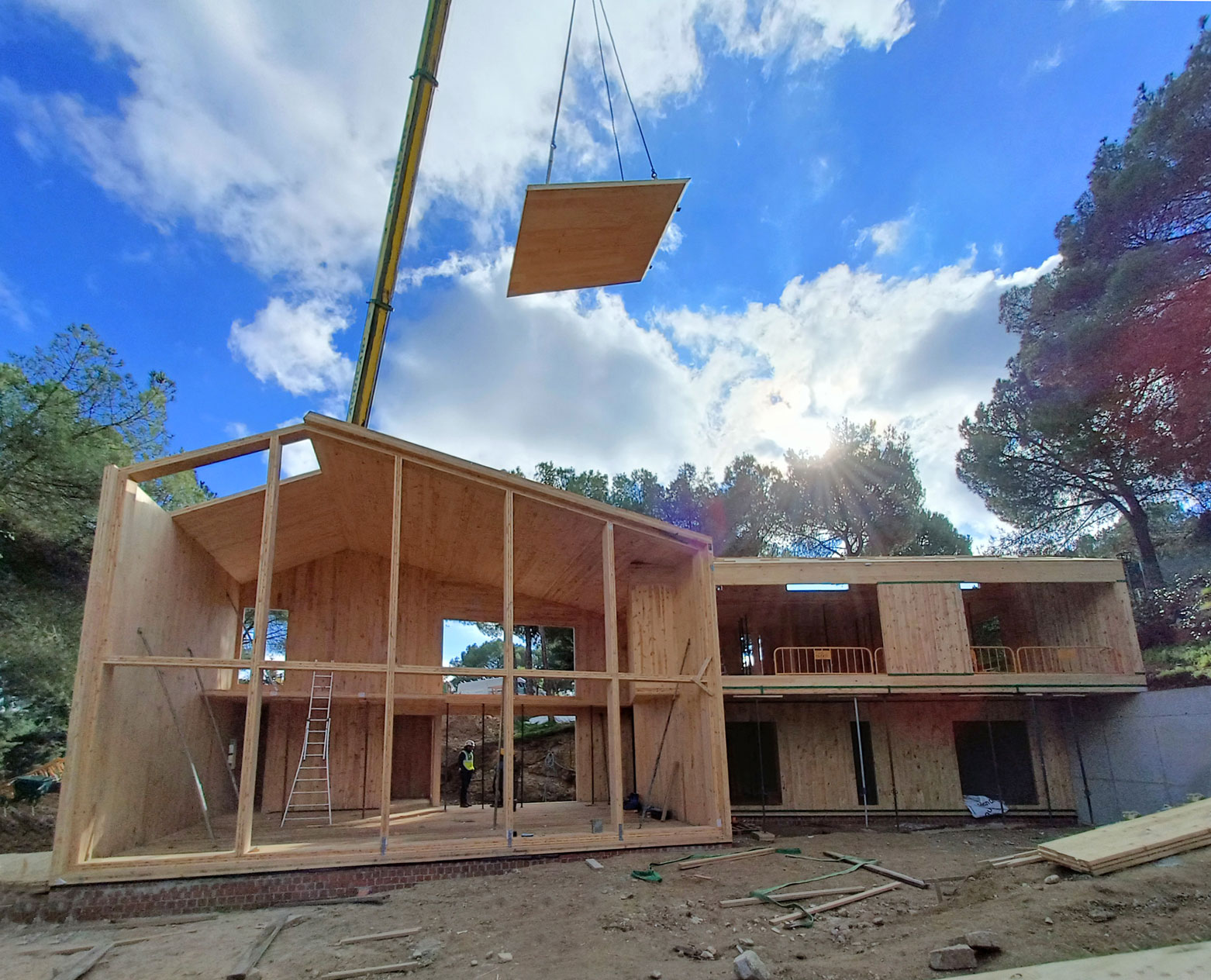
¿Te ha gustado este caso de estudio? Cuéntanos qué te ha parecido en Facebook, Instagram, Pinterest, LinkedIn o Twitter.