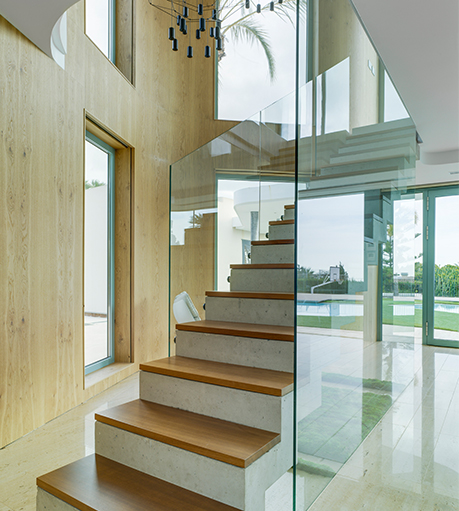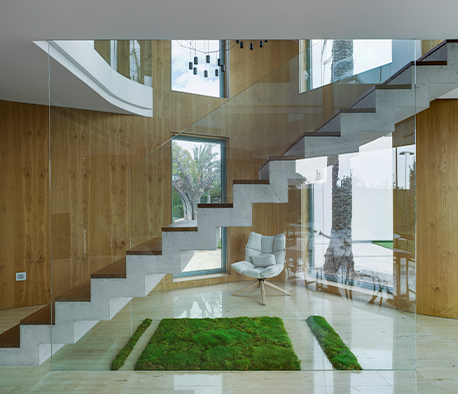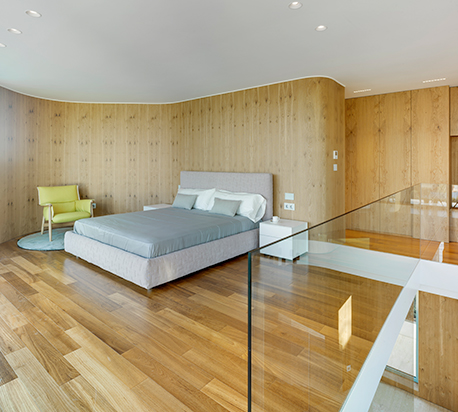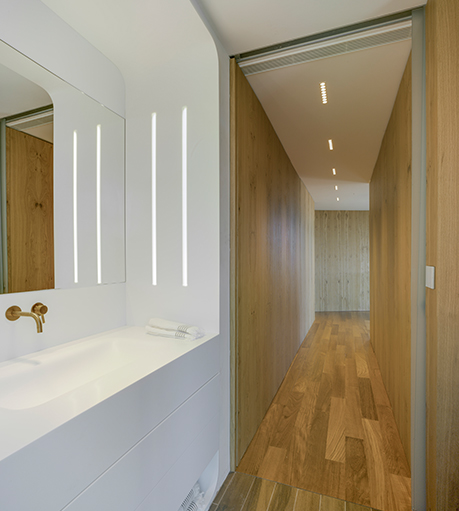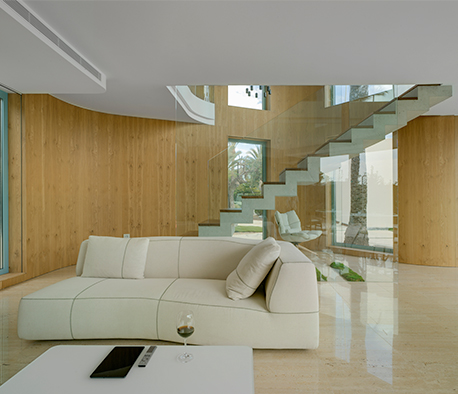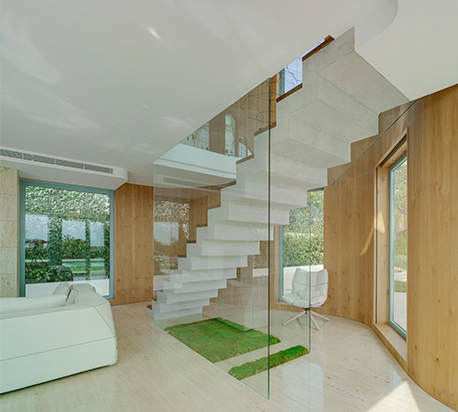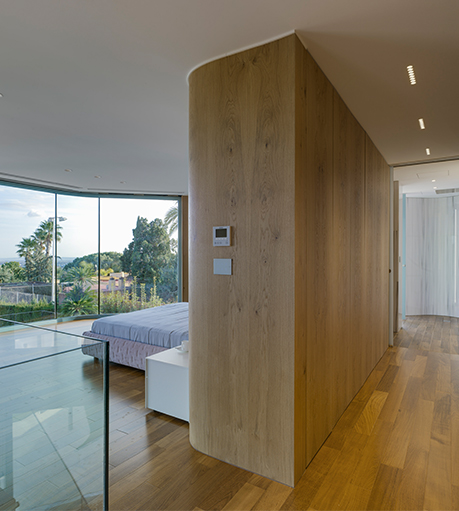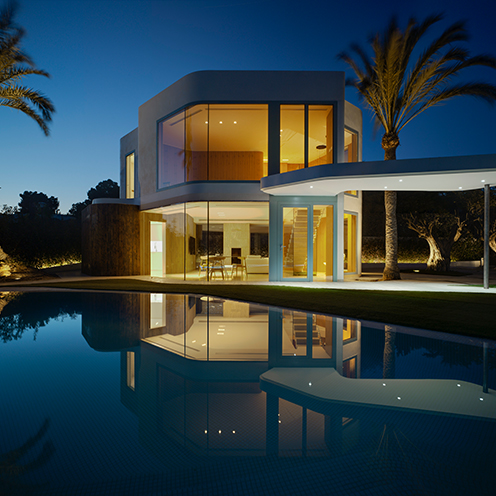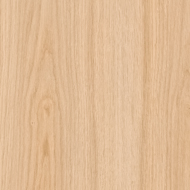The sky's the limit: a room 3 metres high
WOHA Arquitectura decided to bet on natural wood veneer for all the paneling and the dressing room of this house adjacent to the main building, a material that provides elegance and warmth for this house straight from the movies attached to the pool.
APPLICATION: Revestimiento de paredes y vestidor
PRODUCT: Fibranatur Oak
place
- Elche (Alicante)
- 2019
- WOHA Arquitectura (Antonio Maciá y Ana Mora)
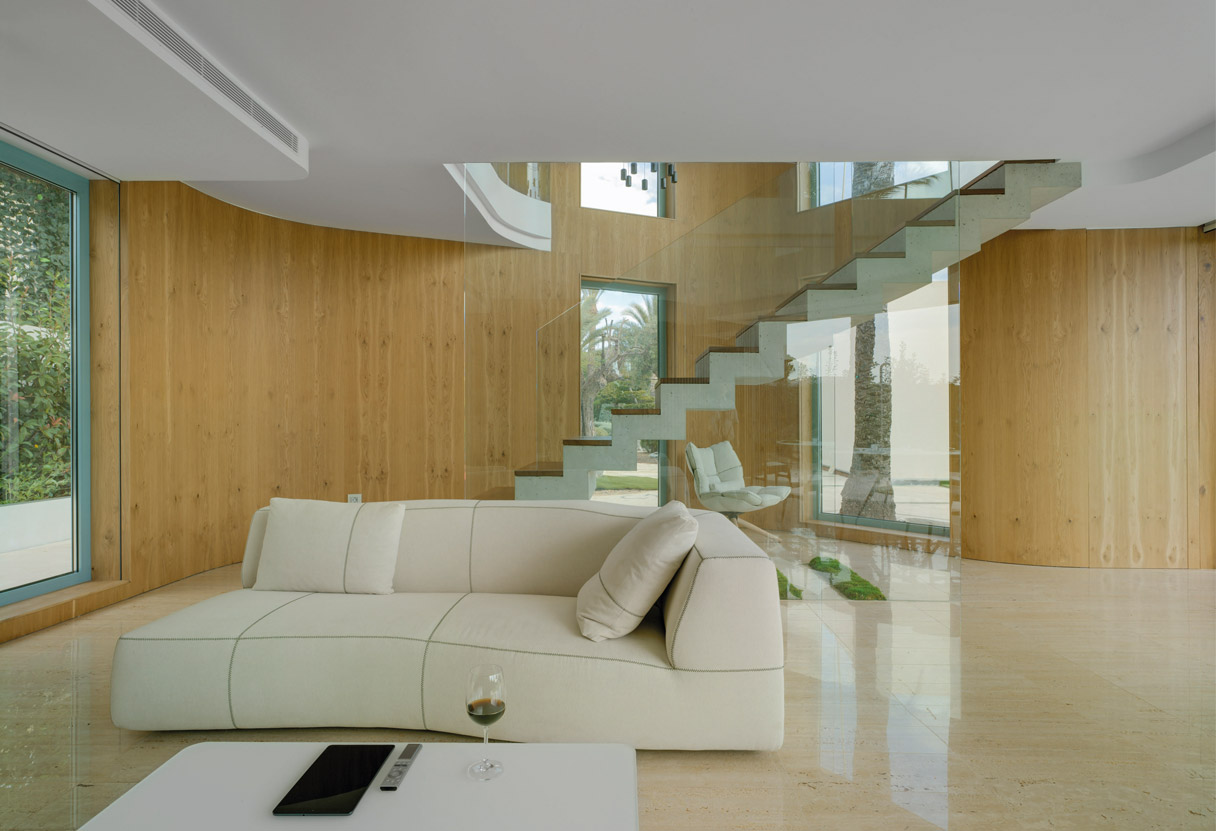
Wall covering and dressing room.
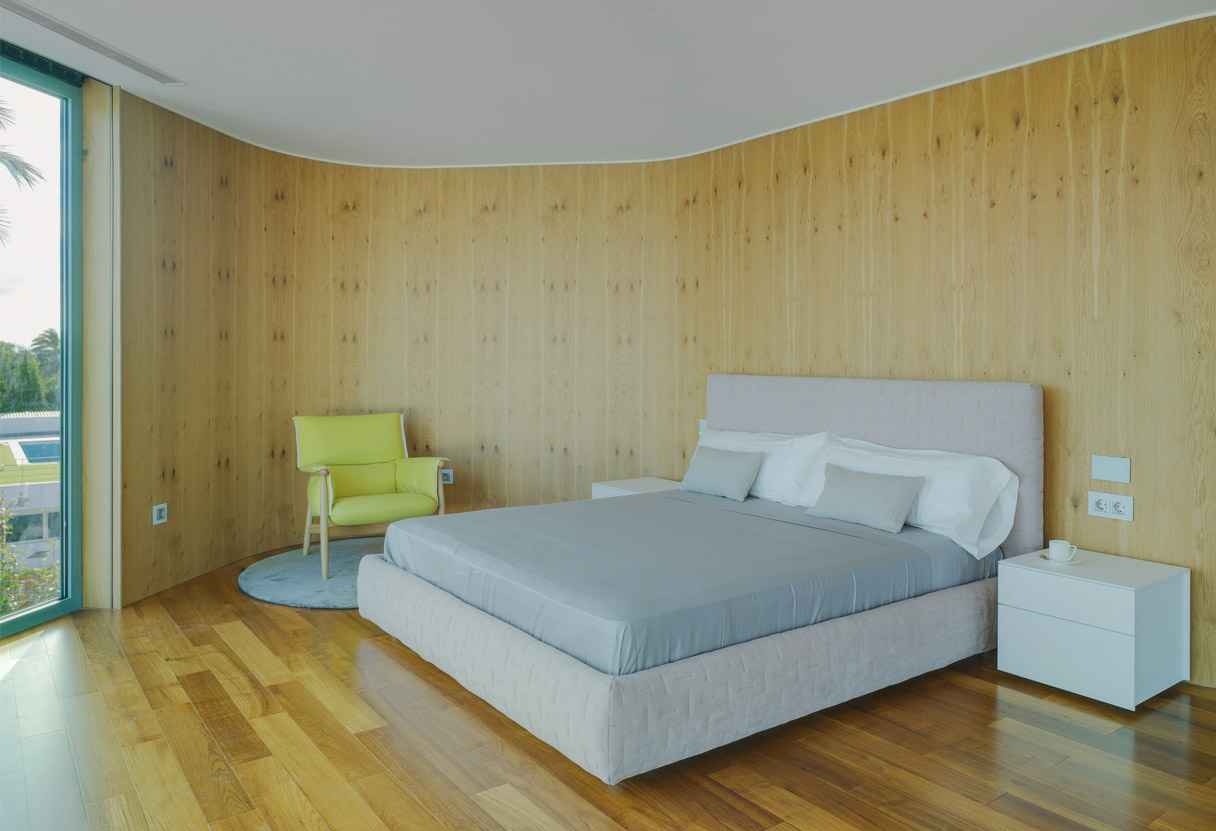
Wall covering and dressing room.
